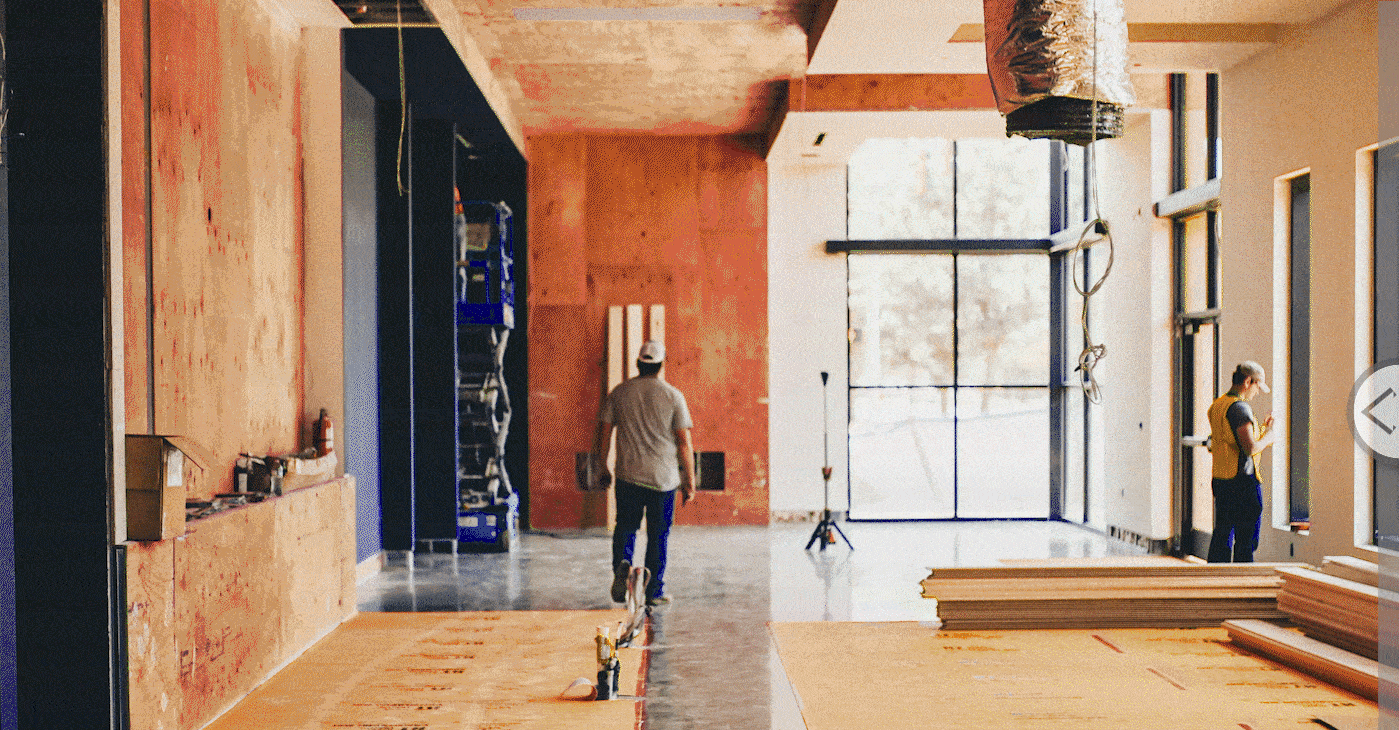
HONORING OUR MEMORIES
BUILDING OUR VISIONS


The new Hillel building will help us fulfill our mission of integrating Jewish living into students’ lives — and serve as a symbol of pride in our Jewish community

5
1
The Common Area
.jpeg)
Open, light filled, welcoming spaces create space for sacred times together.

2
The Sanctuary + Multipurpose Space
.jpeg)

Flexible, multi-use rooms along with quiet meditative areas and green spaces foster everything from candid conversations and religious programs to large social and cultural events.
3
The Dining Area

A thoughtfully designed communal dining area caters to diverse student needs, featuring built-in coffee makers, microwaves, and refrigerators for convenience. Sustainable and environmentally responsible architecture minimizes our ecological footprint, bringing it to near zero.
.jpeg)
4
The Flex Space
Flexible, multi-use rooms along with quiet meditative areas and green spaces foster everything from candid conversations and religious programs to large social and cultural events.
.jpeg)

5
The Courtyard
.jpeg)
This light-filled courtyard offers a cozy gathering place with a fire pit and lounge seating, perfect for conversation and community.
Want to be A Part of the Effort?

$3,000,000
Hillel Center (permanent endowment)
$2,000,000
Center for Jewish Life Building
$1,000,000
Student Dining Complex
$500,000
Student Study/Gathering Area
$250,000
Kosher Kitchen
To explore a full list of available naming opportunities, please contact Kasi Shelton at executivedirector@ouhillel.org or 405-548-0906
Consulting Partners
Matt Peacock
Peacock Designs, LLC.
Matt Richardson & Michelle Wunder
Shellback General Contracting
Roy Nitzan
Nitzan Design
Grace Hill
Hillel



























